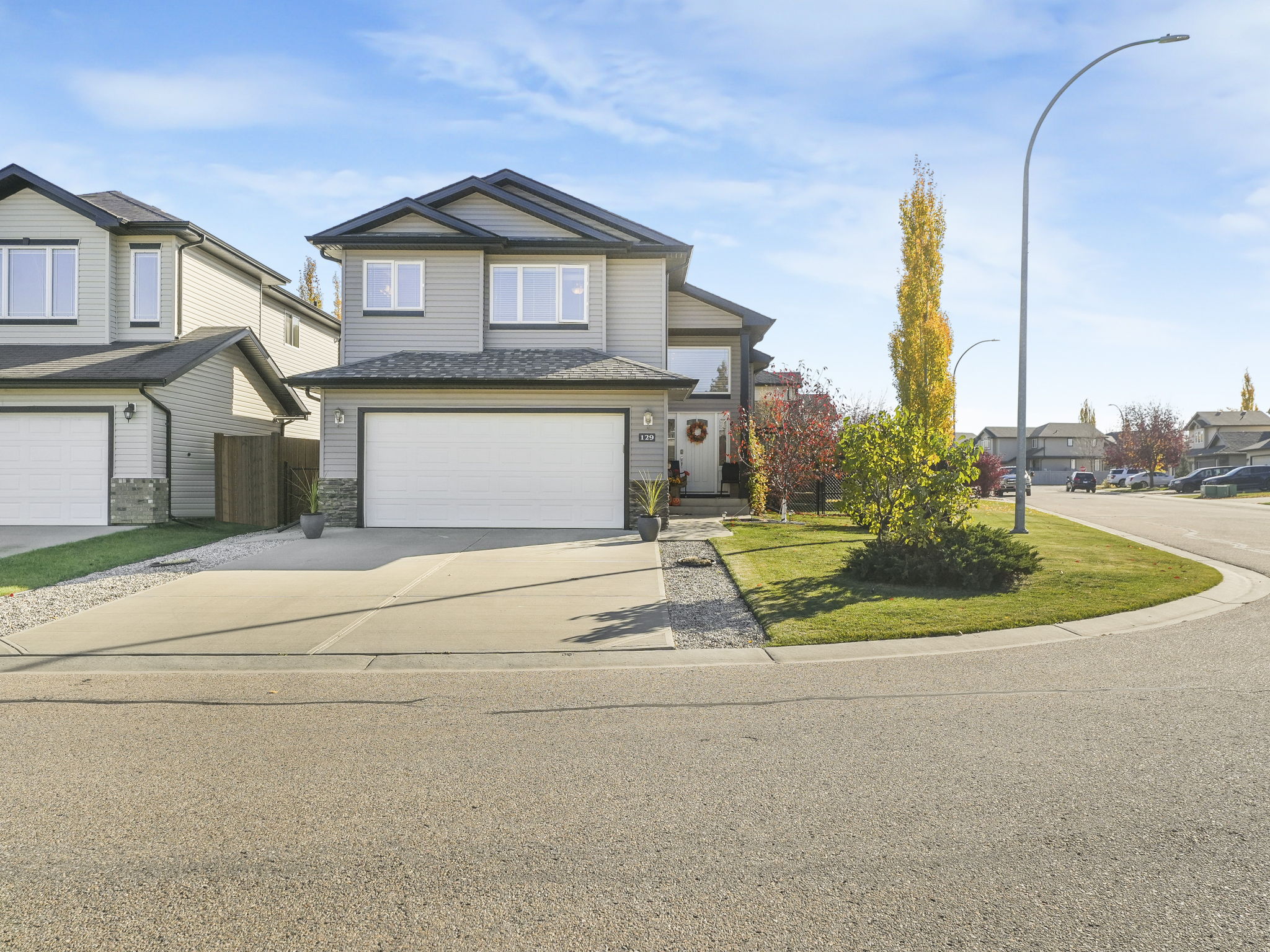Details
Discover LUXURY in this meticulously maintained bi-level home on a spacious corner lot, complete with serene golf course views! With over 2300 sqft of thoughtfully designed living space, this property offers 4 beds, 2.5 baths, and a fully finished lower level that feels like anything but a basement.
Step inside to a welcoming foyer that flows seamlessly into a sunlit main level featuring stunning birch hardwood floors and vaulted ceilings that enhance the open feel. The heart of the home is the beautiful kitchen, showcasing granite counters and SS appliances, which flows effortlessly into a spacious dining area and a cozy living room with a natural gas fireplace and wired speakers—perfect for entertaining.
Retreat to the primary suite, a true sanctuary, featuring a luxurious 5-pc ensuite complete with a jacuzzi tub, double vanity, and in-floor heating for ultimate comfort. The main level also includes two additional bdrms, one ideal for a home office with elegant glass French doors, along with a convenient 2-pc bath.
The lower level is an entertainer’s dream, boasting huge windows that flood the space with natural light, a charming wood stove, a stylish sit-up wet bar, and in-floor heating. Here, you’ll find a 4th bdrm and a well-appointed 4-pc bath, providing flexibility for guests or family.
Step outside to the sunny SW-facing backyard, meticulously designed for relaxation and enjoyment. This outdoor oasis features a two-tier deck, a gazebo, and a cozy fire pit—perfect for gathering with friends and family under the stars.
Recent upgrades ensure peace of mind and modern comfort, including A/C (22'), HWT (24'), shingles (22'), new vinyl siding (22'), garage heater (22'), dishwasher (24') & washer (22')!
Other upgrades: Built in Vacuum, HRV system, custom blinds & more!
Don’t miss your chance to call this luxurious haven home!
-
C$550,000
-
4 Bedrooms
-
2.5 Bathrooms
-
2 Parking Spots
-
Built in 2011
Images
Videos
Floor Plans
3D Tour
Contact
Feel free to contact us for more details!
